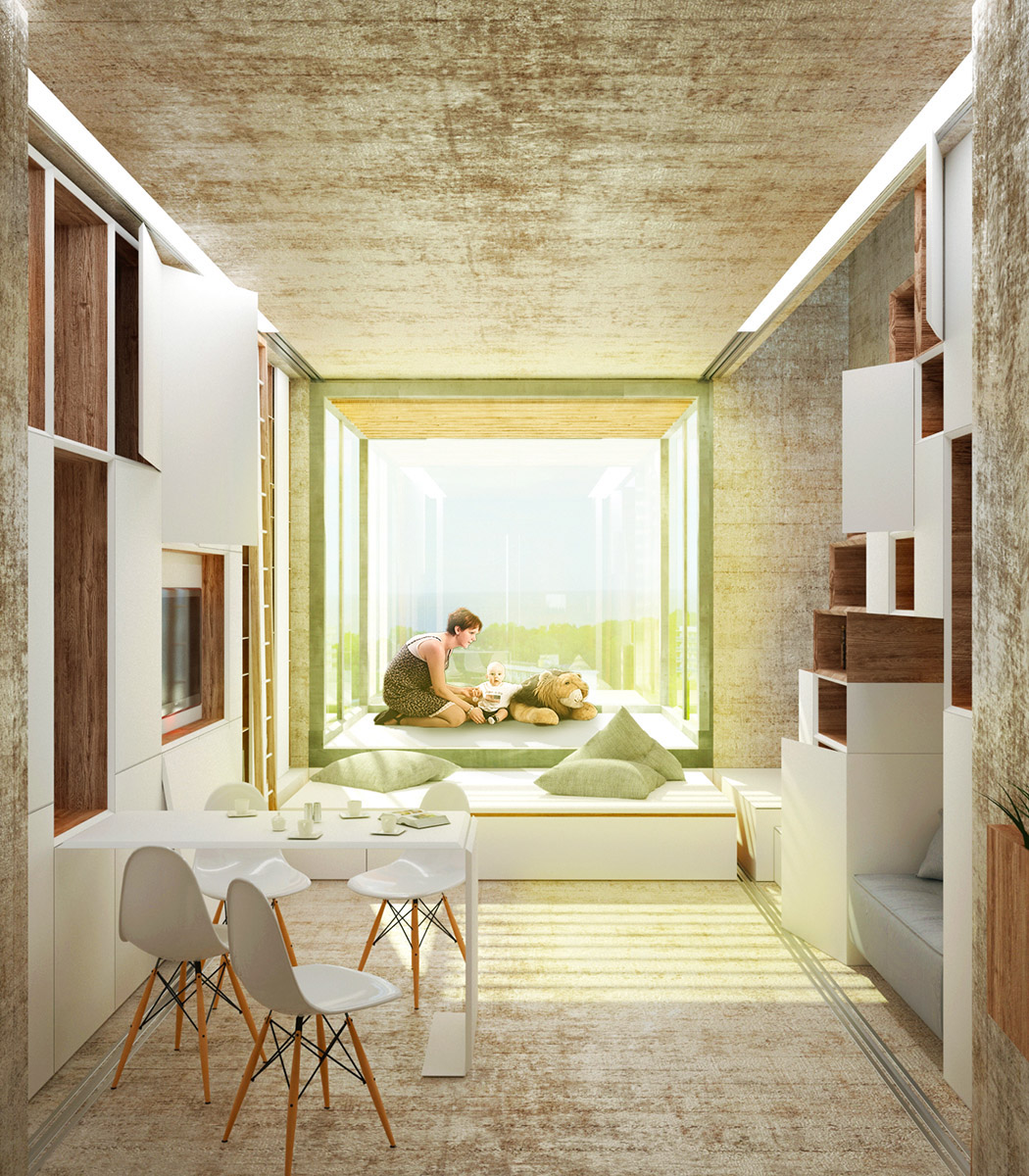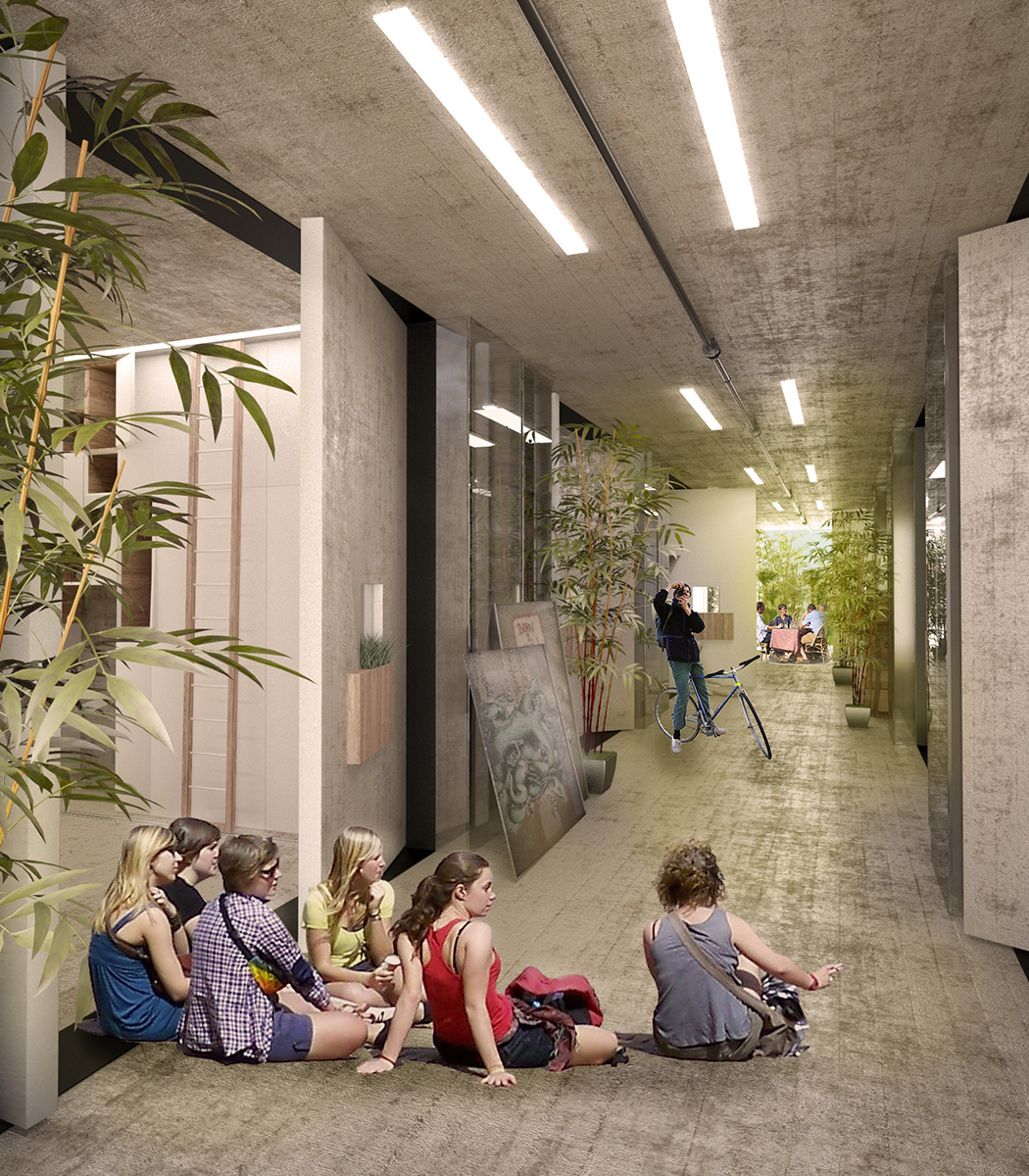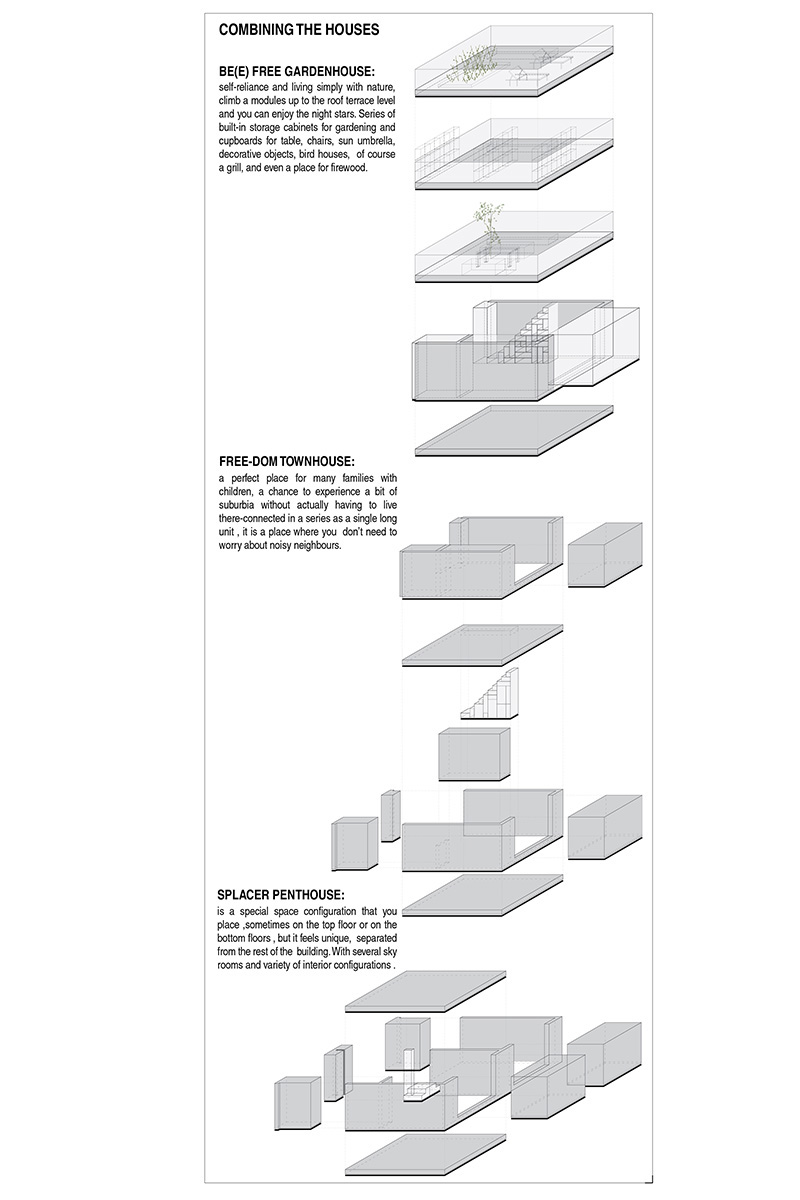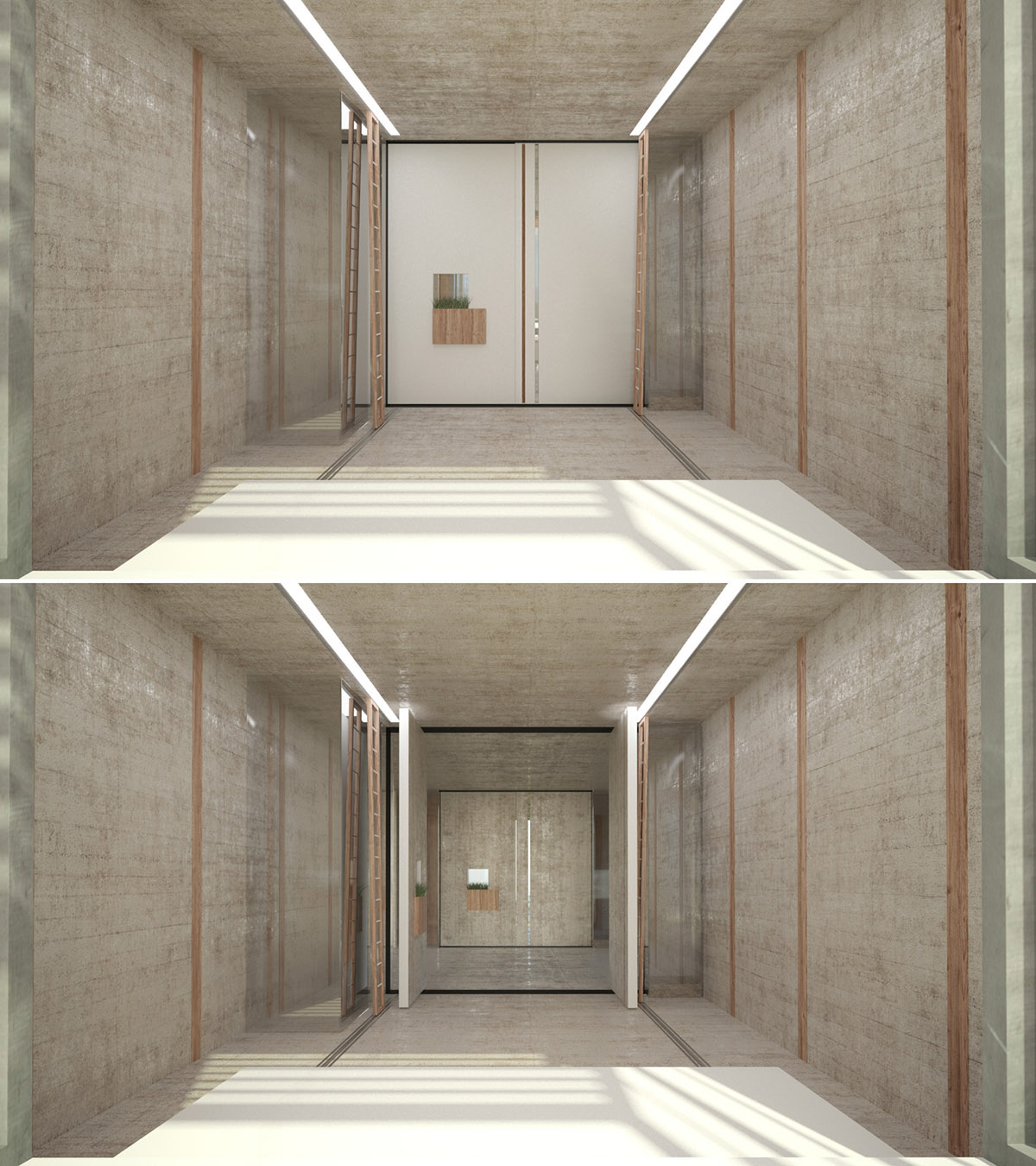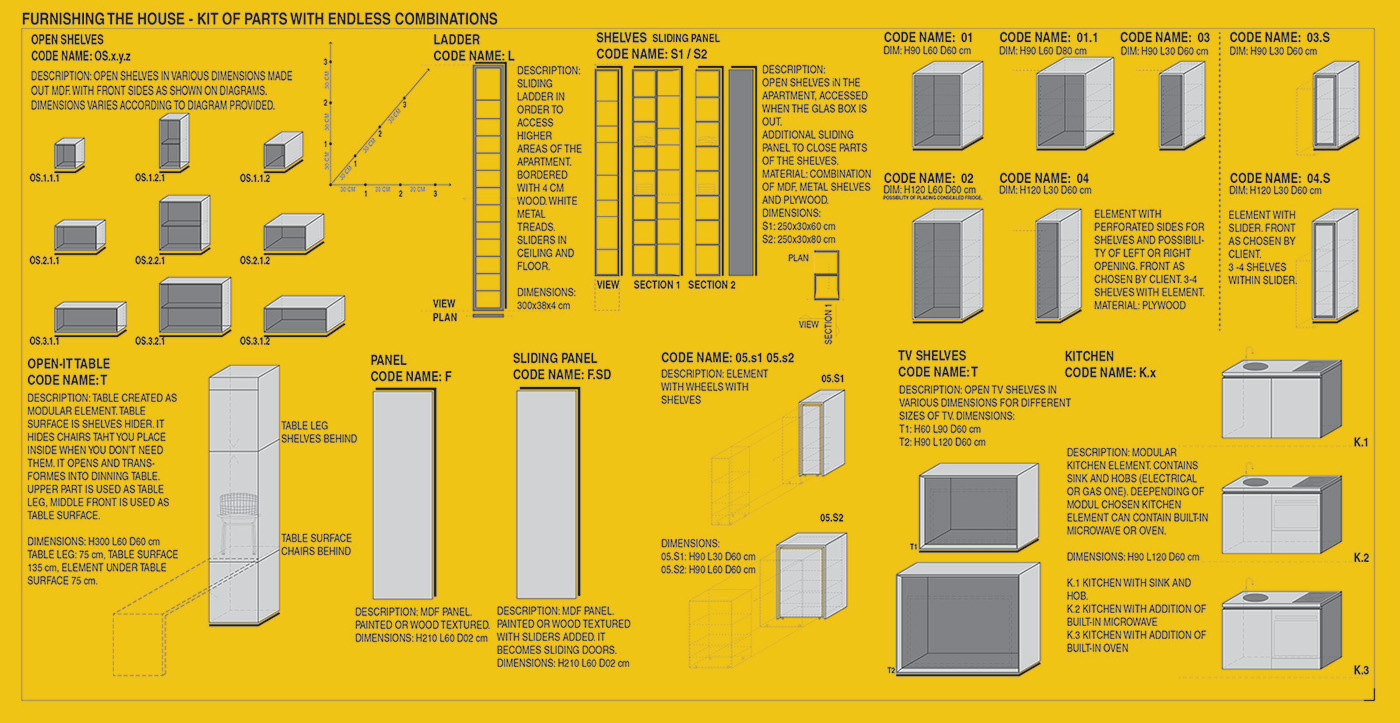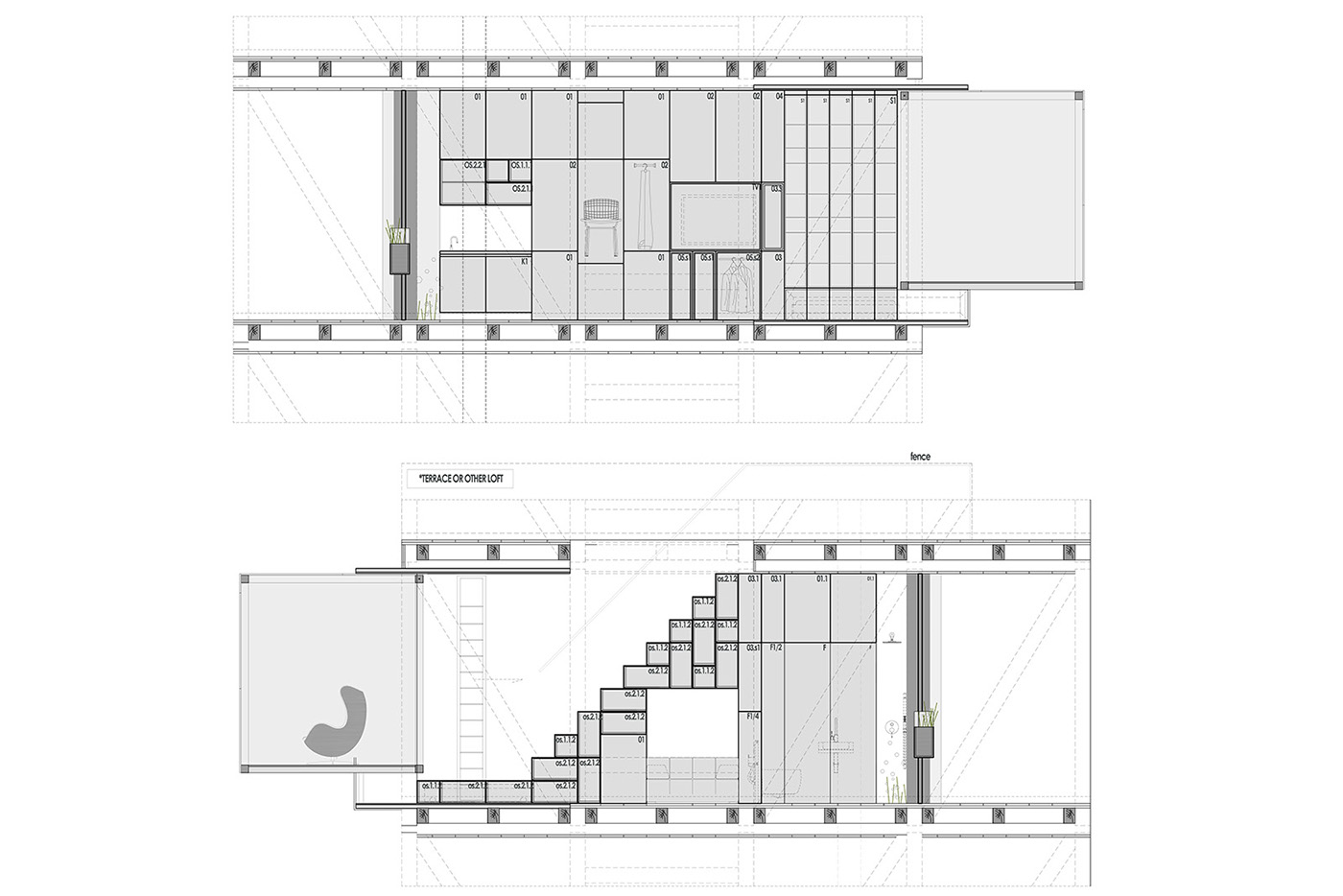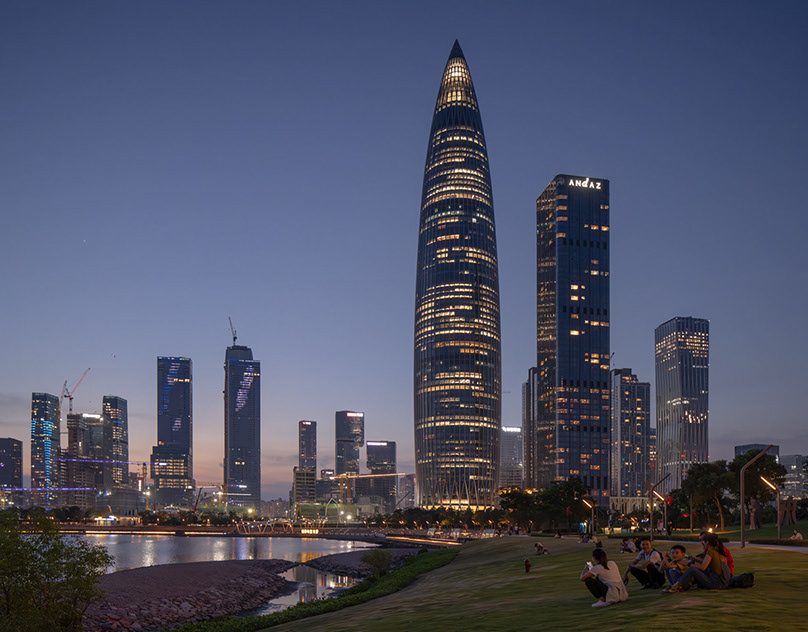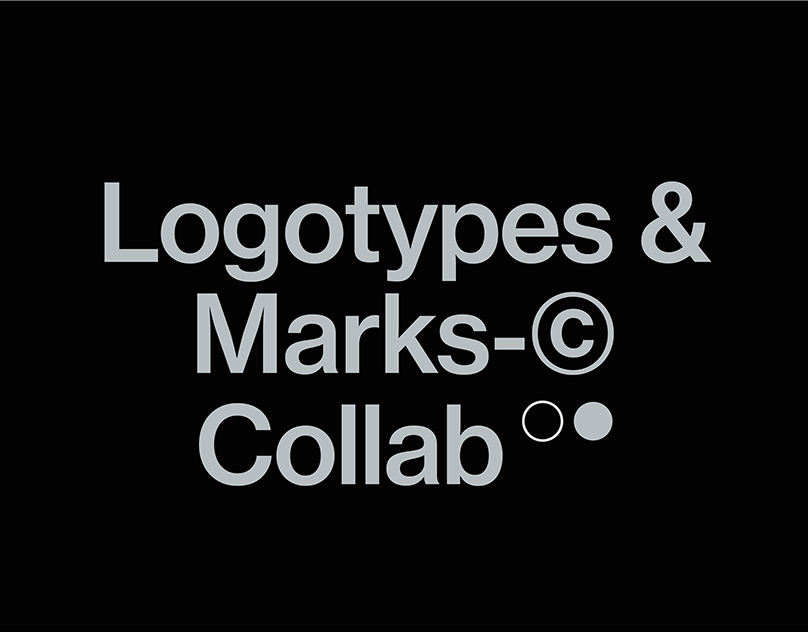
The Expansive Home
Living beyond: let it slide!
With this photography of a baby cage used to ensure that children get enough sunlight and fresh air when living in an apartment building taken in 1937 by an unknown photographer – Sinestezia have started the Microwohnen project.
So can any of us (we) be and enjoy just like this baby?
Sinestezia argues: ‘Yes we can’.
Like expanding within an abstract, non-space.
Like suspended in the air.
Like an escape.
An exit in desperate times.
As a hello to a friend.
A working day in the trees.
A breese of wind in your hair.
A happy baby.
Our Microwohnen unit layout seeks to maximize spatial perception through longitudinal organization. Spatial expansion and spatial extensions are used to the façade and toward the hallway.
The limited size of the Microwohnen is played with maximum of openness that is more then bringing the surrounding scenery inside the private realm but rather entirely becoming part of this public realm.
A glass box is sliding from the façade, cantilevering up to 2,4m, it is fitted on steel frame structure, enclosed with a fixed glass panel frontally in and sliding on the sides. On sides windows of the glass box open allowing the space to become an open-air terrace. On the hallway side a toilet unit and a furniture unit are transparent elements, Clear inside/outside are erased and an easier dialogue will be taking place between the residents in the building. The toilet element will be rather from sandblasted milky white glass.
We achieve from the façade side, a space that opens up to the Public realm and from the other side through large rotating doors, a space inviting to collective participation.
The space inside remains as a void with generous dimensions and is very well lit. In our Microwohnen public sphere overrides the private sphere. We could go as far as saying that it is a house with no private sphere.
Like Paintings of Giotto Di Bondone whose houses have literally no enclosures.
Our proposal steer a large user diversity, preferably we see there people who are ready to personalize as much as possible creating diversity to the given framework –modifying according to personal preferences, who want and have interest in exhibiting to the public sphere and being ready to open up to the collectivity. No shame , no inhibition, happy, local, live in the now- Like a baby .
The structure of furniture elements is thought as a Kit of elements that give multiple possibilities for user creativity. Services and furniture elements are respectively offset from the walls at 90cm and at 60 cm. There are no interior partitions touching the elements separating the unit. All interior partitions are dry mounted giving again maximum of flexibility.
Furthermore we have thought about the Microwohnen combinations and came with a conclusions that linking horizontally,stacking, combining are all possible and when located at last floors the roofs function as private garden.
